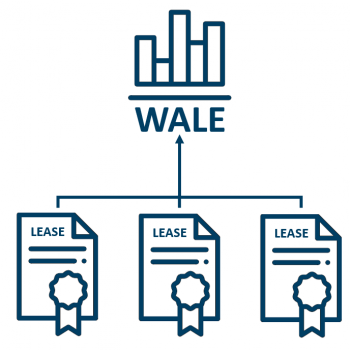A property’s parking ratio indicates how “well-parked” a property is.
Properties with a high parking ratio mean that there are more parking bays per leased area.
In the USA, the parking ratio is normally explained as a number of bays per 1,000 SqFt of gross lettable area (or rentable building area (RBA)), while in South Africa the same number is expressed per 100 sqm.
Whether a parking ratio is “good” depends on:
- Nodal factors such as available transport infrastructure, proximity to residential supply suitable for staff, access to retail, and
- Business-specific factors such as team composition (more office-bound staff increase the need for parking), staff car usage ratios (you only need bays for staff that use cars), or adoption of remote working initiatives (i.e. systematically rotating staff using hot desks will reduce parking pressures)
Therefore, 3 bays per 100 sqm office for a vanilla business may be a good ratio for old central business districts (where the quality of transport infrastructure is high, and residential is nearby). Whereas office tenants in developments in newer, decentralised nodes may expect a ratio greater than 5 bays per 100 sqm office .
Minimum required parking ratios are normally defined in a land parcel’s zoning.
“Under-parked” properties can be a problem for a tenant with a dense office layout. In such a case, that tenant may need to either:
- Make alternate plans for parking (e.g. lease additional bays, use public parking), or
- Reduce reliance on vehicles – i.e. use public transport or carpool, or
- Consider remote working options for staff, or
- Rent additional office space (reducing the space efficiency of your office, but scoring those extra bays).
Simple example of parking ratio
An office property is made up 4,200 square meters of gross lettable area.
This property has 180 bays.
The parking ratio is 4.3 bays / 100 sqm
Calculation: [ 180 bays / ( 4,200 sqm / 100 sqm ) ] OR
180 bays / 4,200 sqm office x 100 sqm
Some further info on parking ratios
#1 – FYI
How much floor space does a parking bay take up? Depending on the space efficiency of a specific parking area, you can budget a parking bay to take up, on average, from 25 sqm to 40 sqm.
Parking bays can live in
- Underground basements (more expensive to build)
- Above ground basements (less expensive to build)
- “On grade” (ground level) parking (least expensive to build)
#2 – Parking ratio requiring occupation of more space
I have 200 office staff, with 170 of these staff permanently employed and travelling to work. The property has a parking bay ratio of 3.5 bays per 100 sqm. How many square meters of vacant space do I need?
170 staff cars needing 100 sqm / 3.5 sqm of GLA needs 4,857 sqm of lettable office space
Calculation: 170 cars x (100 sqm / 3.5 cars per 100 sqm)
CRE expert level – parking ratios viewed from a different perspective
I have 200 office staff, with 170 of these staff permanently employed and travelling to work.
I find an amazing space of 3,500 sqm. That space boasts a parking bay ratio of 3.5 bays per 100 sqm. Everyone loves the property. But will I fit in?
Currently that 3,500 sqm of space comes with 123 bays.
Calculation: 3,500 sqm / 100 sqm x 3.5 bays per 100 sqm = 122.5 bays
This means I am 47 bays short (170 staff bays – 123 bays available)
For the missing 47 bays, assuming the landlord cannot accommodate a higher parking ratio, I need to lease an additional 1,357 sqm of space (assuming the landlord has that space available).
Calculation: 47.5 bays x (100 sqm / 3.5 cars per 100 sqm) = 1,357 sqm
Fringe case example of a parking ratio
An office property is made up 4,200 square meters of gross lettable area.
This property has bays made up as follows
- 100 basement single
- 10 basement tandem
- 30 covered
- 10 open
The numbers add up to 150. Fine. Is it correct to use this number for the parking ratio?
No.
Why?
There is a different number of parking bays. There are not 150, but 160 parking bays.
The complexity lies in the tandem parkings. While there are 10 in total, they contribute 2 bays each. So the 10 tandem parkings translate into 20 parking bays.
The parking ratio is thus 3.8 bays / 100 sqm
Calculation: [ 100 basement bays + (10 basement tandem x 2) + 30 covered + 10 open) / ( 4,200 sqm / 100 sqm ) ] OR
160 parking bays / 4,200 sqm office x 100 sqm







